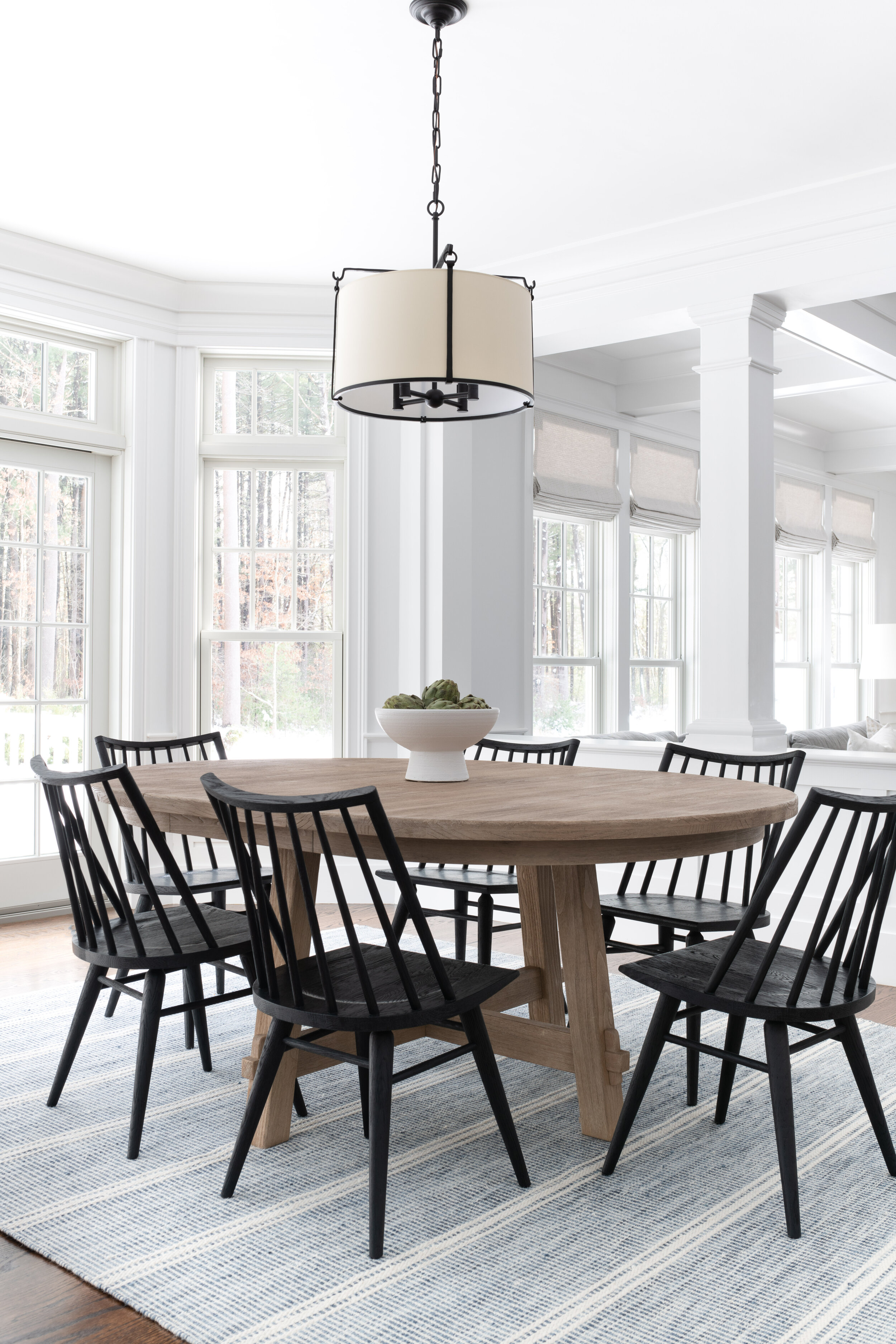MRD Hidden Lane Project Family Room and Kitchen
Back today with part 2 of the #mrdhiddenlaneproject! I shared the spaces on the first floor in the front of the house last week and you can check it out here. Today we’ll look at the back of the house. I was also going to post the upstairs today but it was getting long so that will be a third post! Without further ado…
The family room is made for putting your feet up and relaxing with family. We opted for a large sectional with a round coffee table and a vintage rug. The sectional is slipcovered in an indoor/outdoor fabric and thus far has stood up to markers from a toddler and spit up from a baby! We also used a vintage rug but aren’t always the perfect size and can be pricey so I opted to layer a large sisal underneath to anchor the entire space. It’s a great trick to use a rug that would otherwise be the wrong size or out of budget. Lastly, we added the roman shades last and while it’s tough to see the pattern in this photo, the fabric is handprinted and brings just a bit of softness. The shades are fully working and aren’t only pretty but very functional since this room gets a ton of sunlight that roasts everyone in the afternoon!
The color palette in this room is actually similar to the dining room - mixing deep grays with warm tans - but the addition of denim blue makes all the difference in here and keeps it fresh. I carried this same blue over the fireplace with a custom piece of art by Benson-Cobb.
And since this is a family-friendly space, we can’t forget the tv. The husband wanted a large tv (whose doesn’t?!) so mounting it over the fireplace was out of the question. But the height of the stone and wood surround was too high to comfortably watch tv anyway so we made something pretty out of the tv wall with a stained black wood cabinet and leather chairs. Since the only other seating is the sectional, the chairs were an important add for when more people are hanging out. I love this view because you can see through the entry and into the dining room!
The kitchen and family room are open to each other. Since it was new construction, there wasn’t a lot to do in the kitchen however we did replace all of the lighting and the cabinet hardware. I’m completely obsessed with the island pendants! They’re so unique and have an antiqued, mercury glass effect. We also added kid-friendly stools to the island and a couple of rugs.
Funny story about this pendant - the electricians installed it upside down with the cross bars at the bottom and the shade not sitting level so I got to test my diy skills. And actually this isn’t the first time that’s happened with a hanging shade pendant (but both times it wasn’t my regular crew!). Men! ;)
This angle shows the pretty brass hardware - before were these black pulls a rippled shape that just made the cabinets look so heavy and dated. Little changes like this go a long way. I also love the bit of color that the vintage runner brings to the space. It makes it all come alive! I also love this area between the cabinets and the basement stairs. This could have been a spot for a desk but we opted to keep it uncluttered with a bench and it was a great place to add more artwork that reminds them of their native Socal.
That wraps up the first floor! Stayed tuned for the upstairs spaces!






